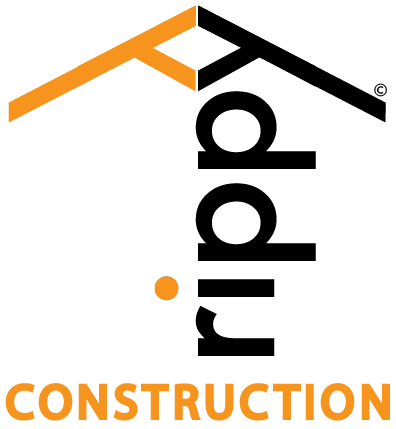Here are the progress pics of our other current Passive House build in the Vinegar Flats area of town. One mark of Passive design is lots of windows (triple paned of course), generally South facing, for lots of natural light and energy savings in heating and cooling. The windows in this home are built by Kohltech and offer the the energy efficiency, security and sound proofing necessary to meet Passive House standards. This compact foot print lends itself to efficient layout and design. Each level is approximately 800 sq ft. Second floor (pictured 5th) has two perfectly sized bedrooms, a bathroom, and a great linen closet. The main floor (pictured 6th) has a mudroom nook, kitchen, dining, living, laundry and a great little office nook. Basement (pictured 7th) has a family room, exercise room and a spare bedroom. Both of the Passive Houses we are building (and the one we finished building last fall) have been designed by Sam Rodell Architecture and @509_design team. They are very talented at what they do. You should check out Rodell.design.com and while you're there you can watch a sneak peek video of what these projects will look like when they are finished.

