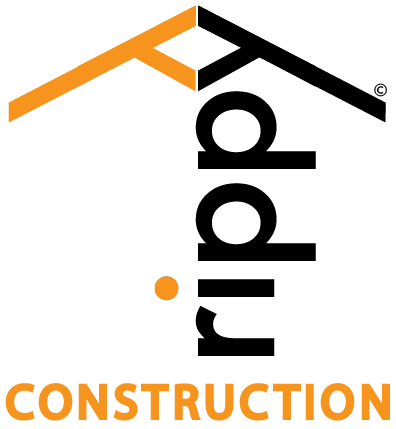This is the Zehnder HRV (Heat Recovery Ventilator) Unit that we just installed in our Passive House off the Palouse. These systems first came to the U.S. in 2010 from Germany where Passiv Haus construction originated. HRV systems transfer heat or coolness from stale exhaust air to fresh intake air. This balanced ventilation system removes excess moisture, odors, and contaminants while conserving energy and enhancing comfort. This is really cool technology. Read more about it at ZenderAmerica.com.
https://zehnderamerica.com/heat-recovery-ventilator/
7
6
5
4
Here is a progress picture of one of our projects from a few days ago before the snow finished melting off. This is one of our projects that is not a Passive House, but the homeowners definitely have an interest in increased efficiency. The low pitched roof helps decrease some costs in materials and increase energy efficiency with less dead space in the attic.
3
Energy efficiency is the name of the game in Passive House construction. Air leaks decrease energy efficiency and increase costs in heating and cooling. The tighter the envelope, the better the energy efficiency. One way to identify air leaks is by performing a blower door test. This depressurizes a house and exaggerates the air leaks making it easier to identify the problem areas.
Pictured here are the results for the Passive House we are building in the Vinegar Flats area after window install. The number on the right is our test result. Anything under 4.0 is great for the current standard in new construction. Close to zero, like this, is awesome.
For more info on blower door testing visit www.greenbuildingadvisor.com Blower Door Basics page.
2
Here are the progress pics of our other current Passive House build in the Vinegar Flats area of town. One mark of Passive design is lots of windows (triple paned of course), generally South facing, for lots of natural light and energy savings in heating and cooling. The windows in this home are built by Kohltech and offer the the energy efficiency, security and sound proofing necessary to meet Passive House standards. This compact foot print lends itself to efficient layout and design. Each level is approximately 800 sq ft. Second floor (pictured 5th) has two perfectly sized bedrooms, a bathroom, and a great linen closet. The main floor (pictured 6th) has a mudroom nook, kitchen, dining, living, laundry and a great little office nook. Basement (pictured 7th) has a family room, exercise room and a spare bedroom. Both of the Passive Houses we are building (and the one we finished building last fall) have been designed by Sam Rodell Architecture and @509_design team. They are very talented at what they do. You should check out Rodell.design.com and while you're there you can watch a sneak peek video of what these projects will look like when they are finished.
1
Here are some exterior progress pics of the Passive House off the Palouse. The Unilux windows are all installed (you can see the last three window openings on the side of the garage before those windows were installed yesterday). Unilux windows are a triple paned window system, that offer state of the art performance in energy efficiency, security and sound. Since they are manufactured and shipped out of Germany, the turn around time from ordering to delivery can take some time. On the other Passive House we have under construction (construction on it started a few months after this one) we were able to find windows from a more local source that meet all Passive House standards (and they are even a little more budget friendly too). What appear as vertical lines on the exterior of this house are TJI's (basically floor joists) and afford space on the exterior for an additional 9 inches of insulation, making for a super high R-Value somewhere over 40.

